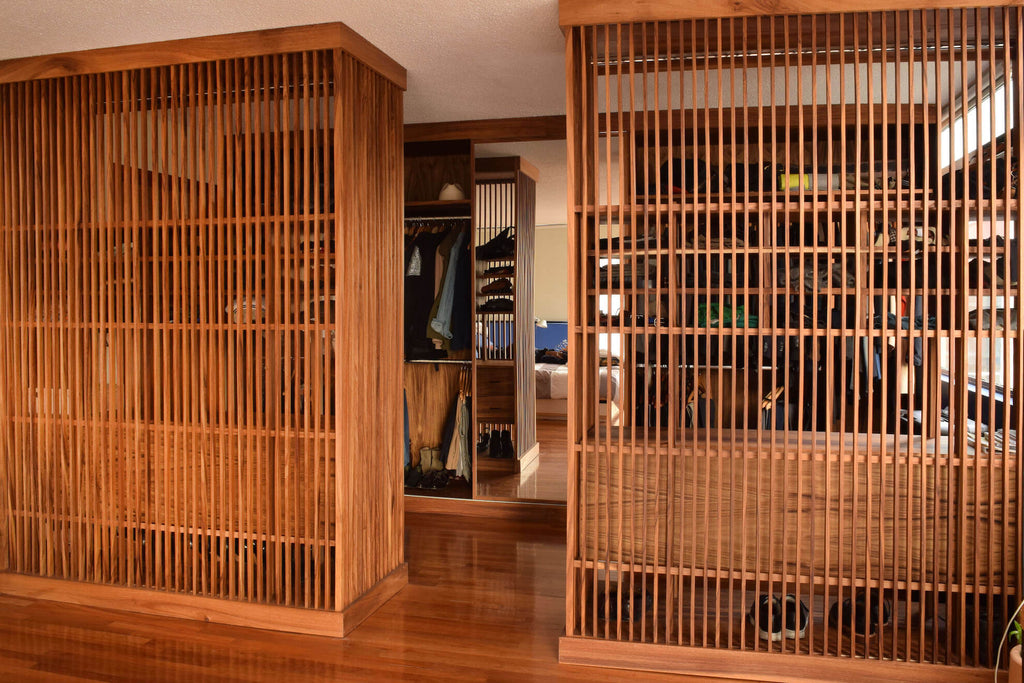Pani Building

Working within this space in Mario Pani’s iconic building on Reforma was a dream. The couple who lived there wanted to expand their closet, preferably make a “walk-in” closet without fragmenting the space of their bedroom. They wanted to maintain a certain amount of space and not make their room feel smaller. By designing a lattice, we were able to integrate the closet space with that of the master bedroom. We designed drawer and shoe rack modules inspired by the straight, functional, and modern lines of the building. We also designed a mirror door that runs from side to side and integrated light into all perimeters. The general floor plan of the apartment’s living areas is open; we built a credenza that runs along its entire length and integrates the dining area with the living room and also serves as a display for their extraordinary collection of succulents.
Working inside the iconic building of Mario Pani on Reforma was a dream. The inhabitants were looking to expand their wardrobe, preferably designing a "walk-in" closet without fragmenting their main bedroom space. They wanted to maintain a certain spaciousness and not sacrifice the general dimensions. By designing a lattice we were able to integrate the wardrobe space with the master bedroom. We designed drawer modules and shoe racks inspired by the straight, functional and modern lines of the building. We also designed a mirror door that slides from side to side and integrated light in all the perimeters. The general floor plan of the living areas of the flat is open, we built a full length credenza that integrates the dining area with the living room and at the same time serves as a display for their extraordinary collection of succulents.





